Potential Gross Return: 4.78%
Address: 30 Chisholm Street, Ainslie ACT 2602
Block-Size: 601 sqm
Block: 6
Section: 63
Type: House
House/Building Size: TBC
Bedrooms: 3
Bathrooms: 0
Garaging/Car Spots:
EER: 5.0
Unimproved Value (2022): $1,100,000 (2022)
UV Price Ratio: 107.32%
Sales Method: Private Treaty
Recommend Purchase Price: $1,025,000
Rates Residential 2022: $5,354*
Land Tax Residential 2022: $9,356*
Property Link: https://www.allhomes.com.au/30-chisholm-street-ainslie-act-2602
Date Added: 17/08/2022
Block Details:
Block Size: 601 sqm
Block Type: Large Block
Zoning: RZ1: SUBURBAN
Frontage Approx:
Precinct Code: 30 Chisholm Street, Ainslie ACT 2602 Precinct Code Download
Heritage: N/A
Planning Assessment Report: PAR - 30 Chisholm Street, Ainslie ACT 2602
Suburb Information:
Median House Price (2022): $1,620,000
Median House Rent (2022): $750
Suburb Highest Price (2022): $2,450,000
Rental Vacancy Rate (2022): 0.65%
Medium Household Income (Census 2021): $2,433
Income to Rent Ratio: 31%
Download Suburb Profile: Ainslie Profile - August 2022
Property Purchase Recommendation Summary:
Recommend Purchase Price: $1,025,000
Estimated Stamp Duty: $41,550
Approx Legal and Building Report Costs: $3,000
Total Purchase Investment: $1,066,550
Recommended Secondary Residence:
Recommended Secondary Residence: https://www.canberragrannyflatbuilders.com.au/design-pages/design-262
Approx Turnkey Build Cost inc GST: $237,500
Downloadable Brochure: Design Brochure - 262
Download Proposal: PAP - 30 Chisholm Street, Ainslie ACT 2602
Potential Rental Income:
Rental Income Stratgety:
Potential Gross Weekly Rental Income of Existing Property: $650
Potential Gross Weekly Rental Income of Recommended Design: $550
Potential Combined Gross Weekly Income: $1,200
Potential Combined Gross Annual Income: $62,400
Financial Summary:
Total Purchase and Build Investment: $1304050
Potential Combined Gross Rental Annual Income: $62,400
Potential Gross % Return: 4.78%

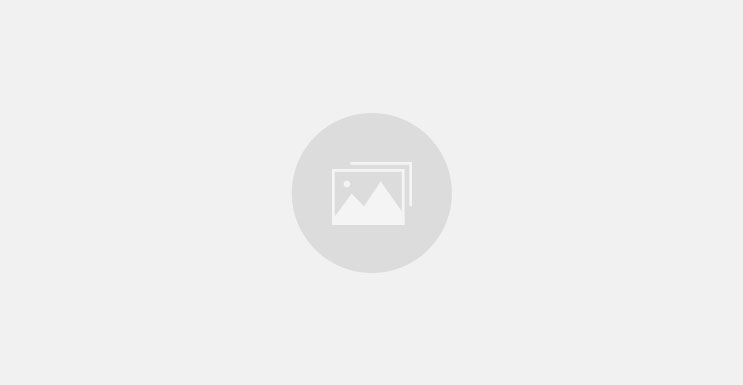











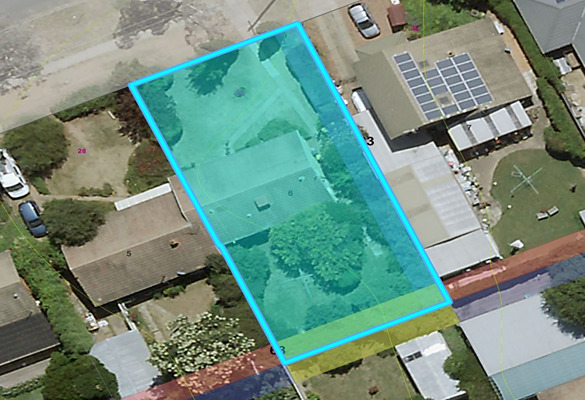
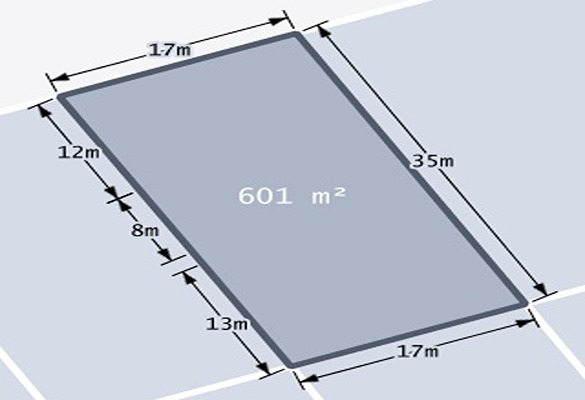
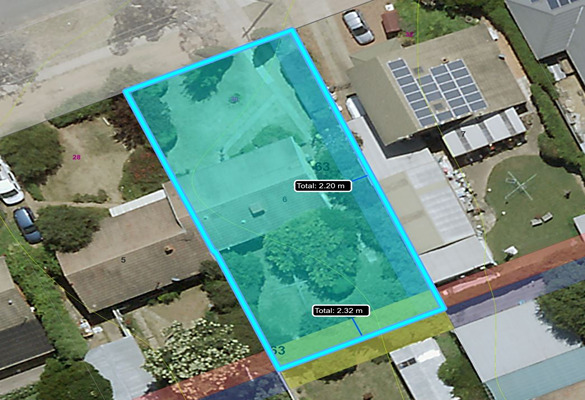
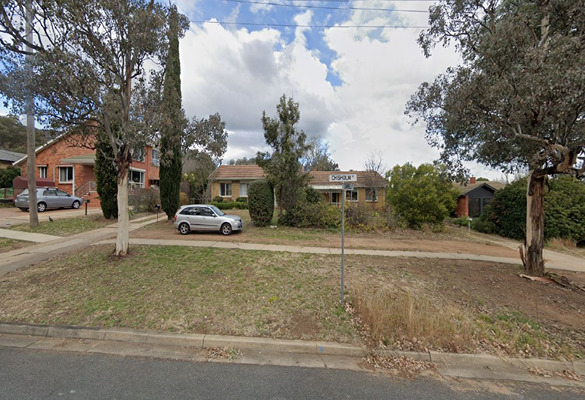
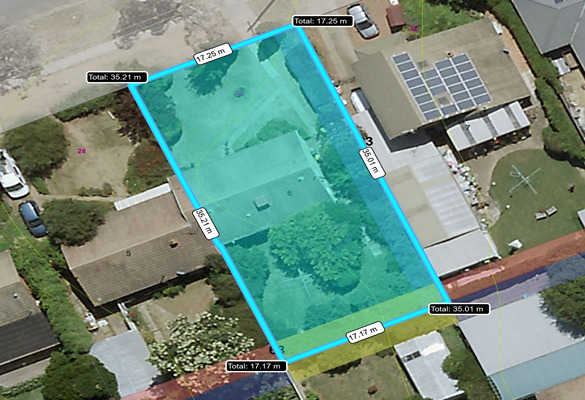
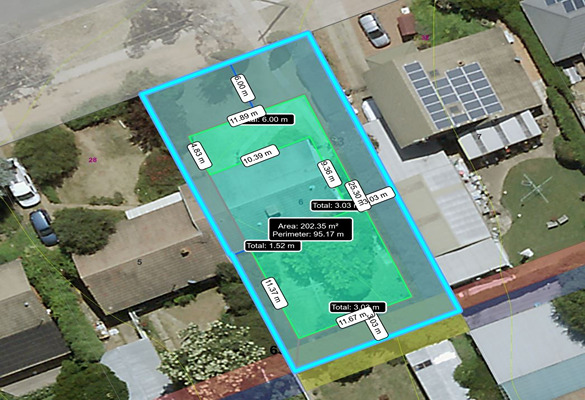
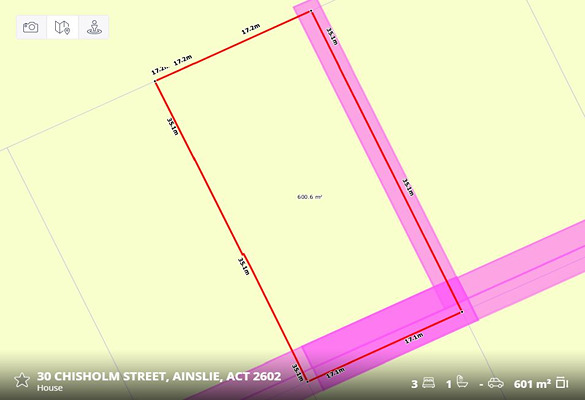
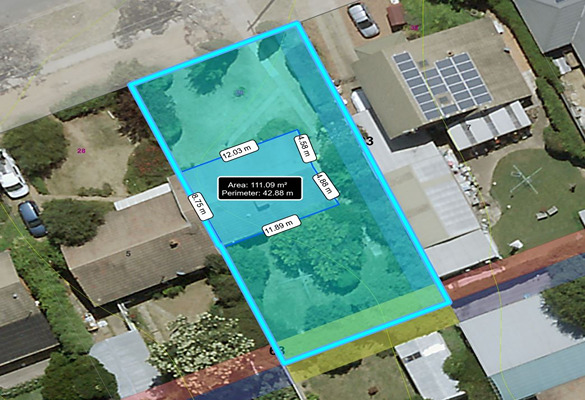
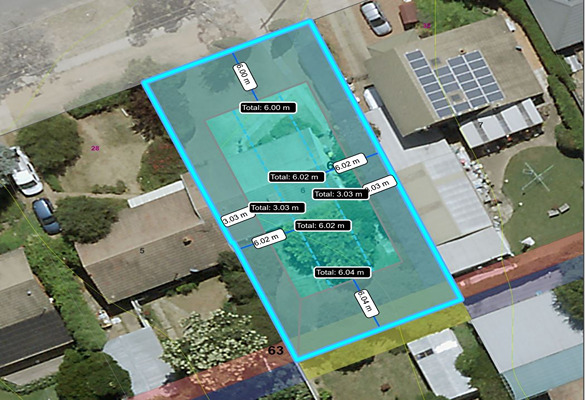
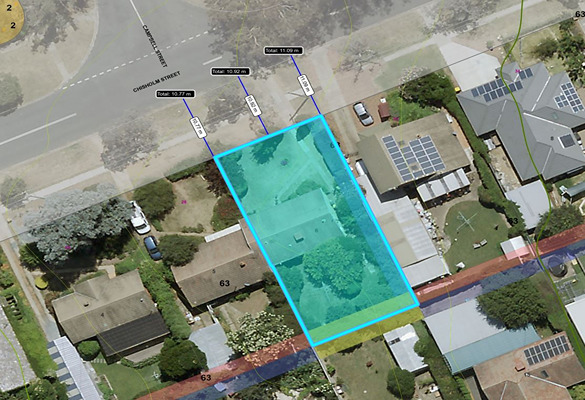
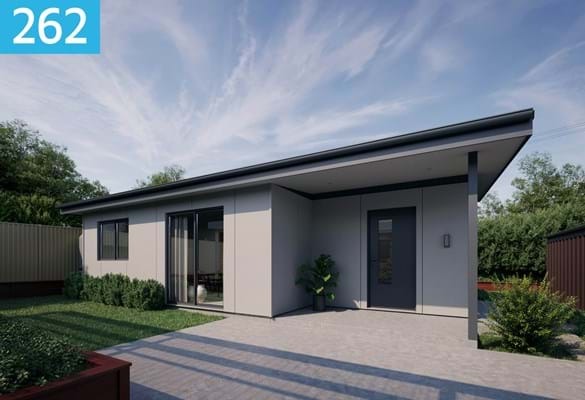
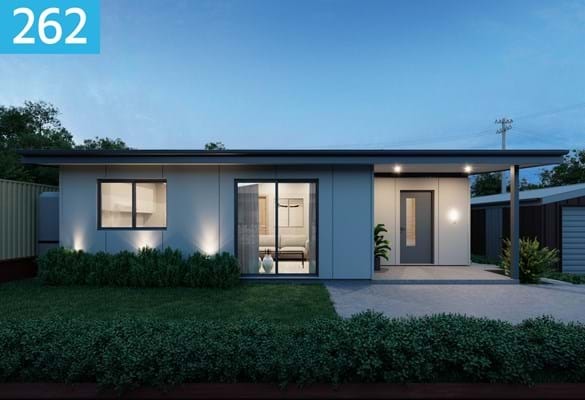
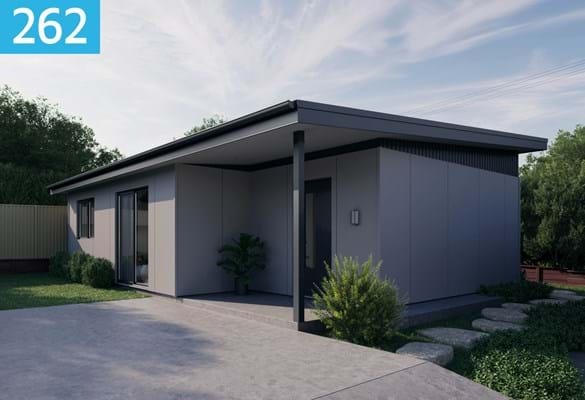
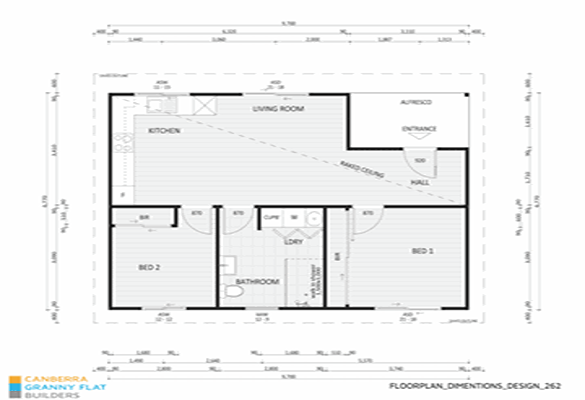
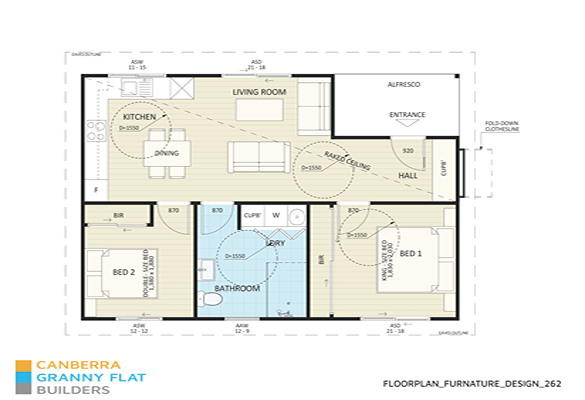
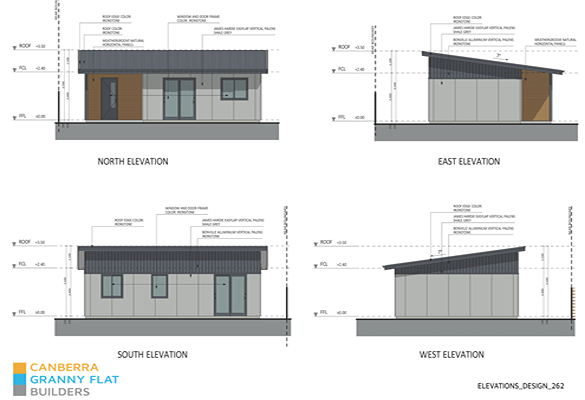
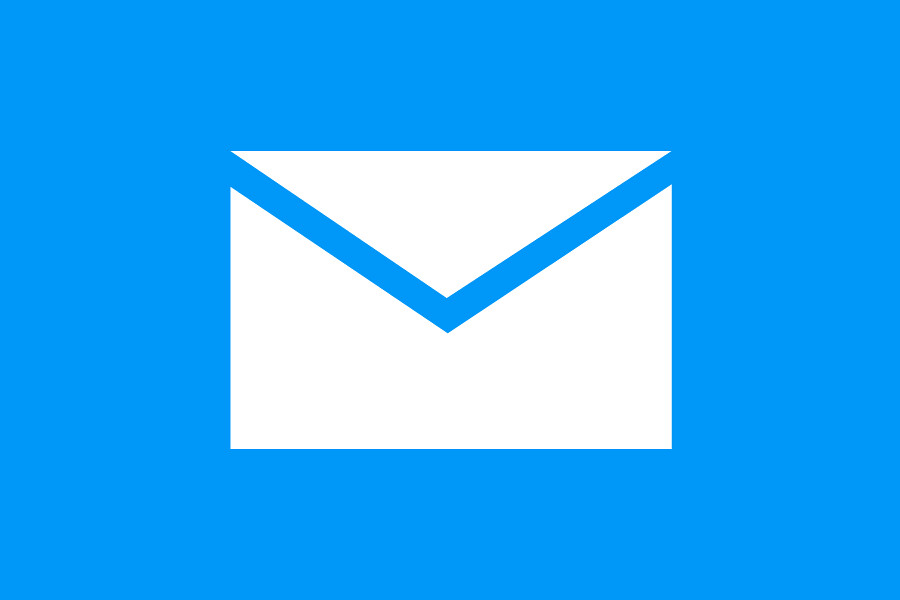
0 comments